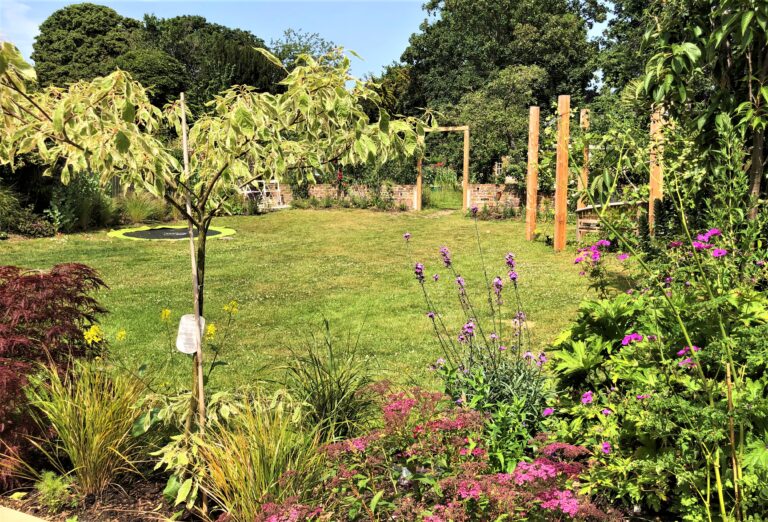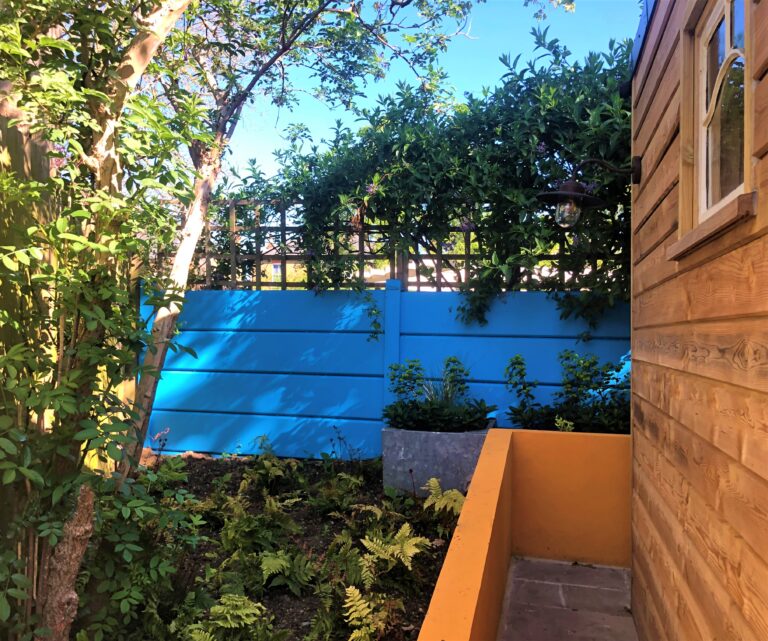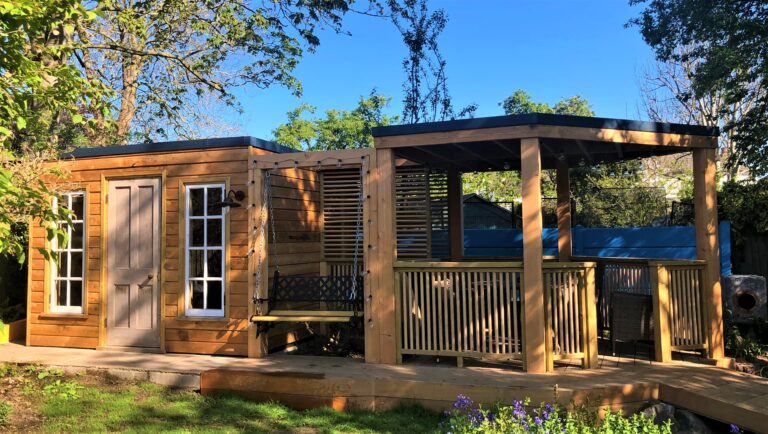Case study: Bexley Village, Kent
A large garden broken into two parts, the first a family garden with children's apparatus and a cottage aesthetic, the second a wilder space with an office/living area and adult entertainment space
An informal, cottage-style garden nearer the house, with a sunken trampoline and bespoke climbing frame for children was created, alongside a raised bed for shade-tolerant plants. A beautiful convex fence was added along the border and a curved Jura Beige Limestone patio installed to complement the fence shape and add a rustic feel to the garden.
At the far end of the garden, within a wilder space, a newly designed summer house/office was built with an attached adult entertaining space and a repurposed water feature. Based on old, rural, American-style farm houses, it has a porch-style deck, a swing seat, a vintage wooden door and reclaimed old windows, including stain glass, which throws some colour into the space as it catches the last of the evening sun.





If you want to discuss a potential project, please give me a call. Alternatively, send me an email explaining your requirements, your budget and your ideal timeframe for the work to be completed within and I’ll get back to you as swiftly as I can.
07522 491794 / hello@saulabbottgardendesign.com